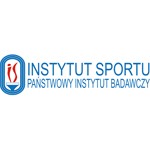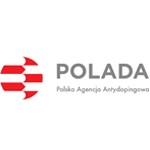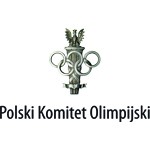
COS Torwar Ice rink is a facility that meets the technical requirements of international federations. The dimensions of the ice plate are: 30 x 60 m, the auditorium has 619 seats. In the hall there is a 108 m2 choreography room which can also be used as a gym or a conference room.
Main slab:
1. surface - dimensions 60 x 30 m: area approx. 1700 m2
2. surface - hardened concrete - load 500kg / m2
3. height above the surface - 10.0 - 11.50 m
4. water connection - 2 points (roll bar + WC)
5. power connection - 1 x 125 A
6. possibility of loading the girders - NO
7. entrance to the apron
8. number of entrances to the hall for users and - 4 + 2 emergency exits
9. checkroom for users - 500 persons
Audience:
1. grandstand seats - 619 chairs
Mezzanine:
1. length - 105 m
2. width - 1.9 m
3. area - 199.5 m2
4. height - 2.85 m
5. surface - PVC power connection - 2 x 63 A
6. water connection - from a toilet
7. buffet
8. elevator - none (wheelchairs may be transported by the elevator in Torwar II building and then via a footbridge)
9. staircases - 2
Choreography room no 37:
1. area - 107 m2
2. height - 3 m
3. surface - PVC
Player locker rooms:
Special Equipment:


